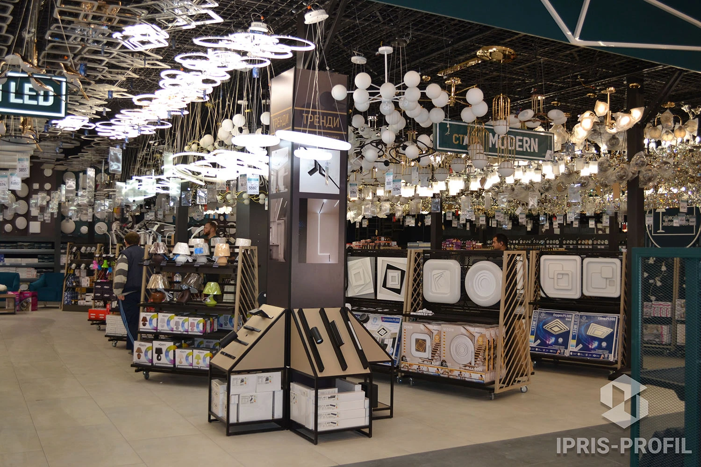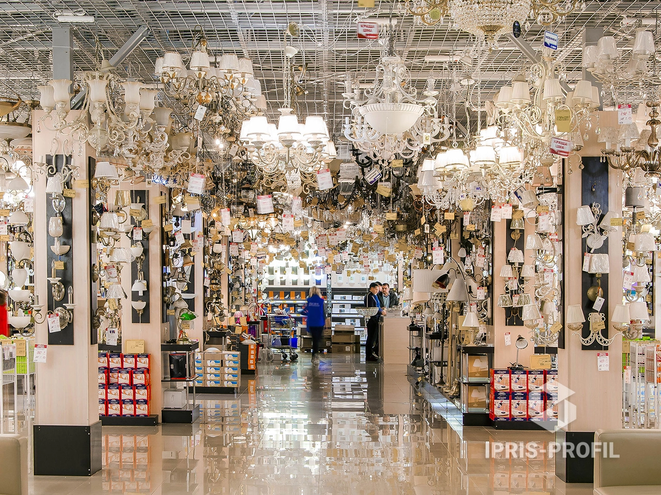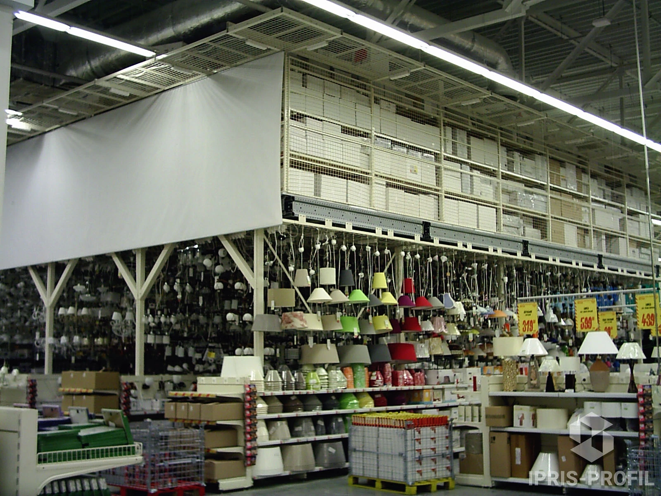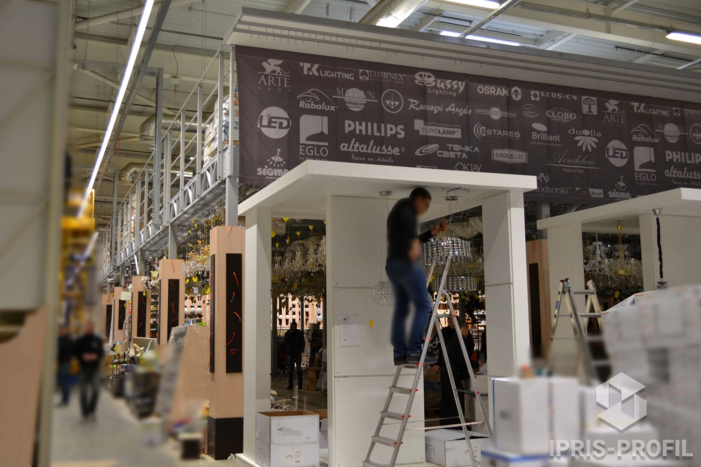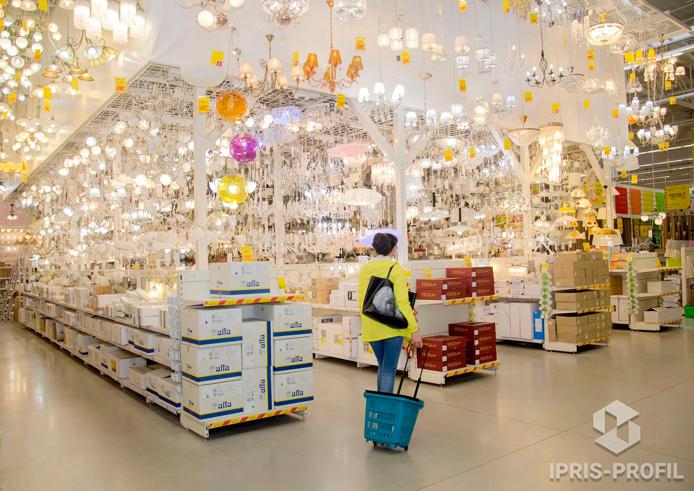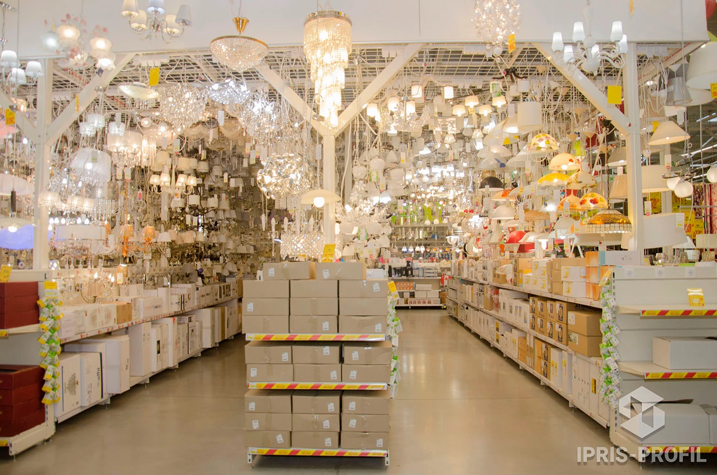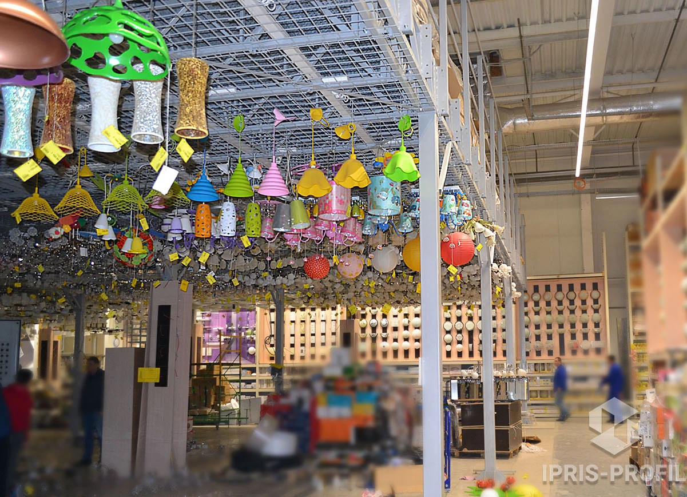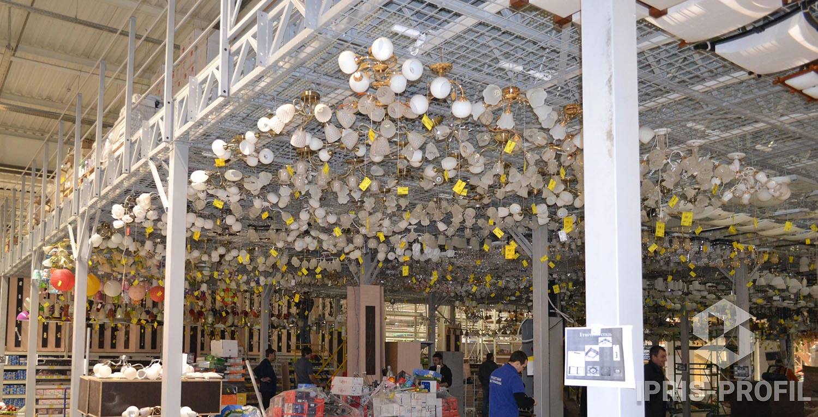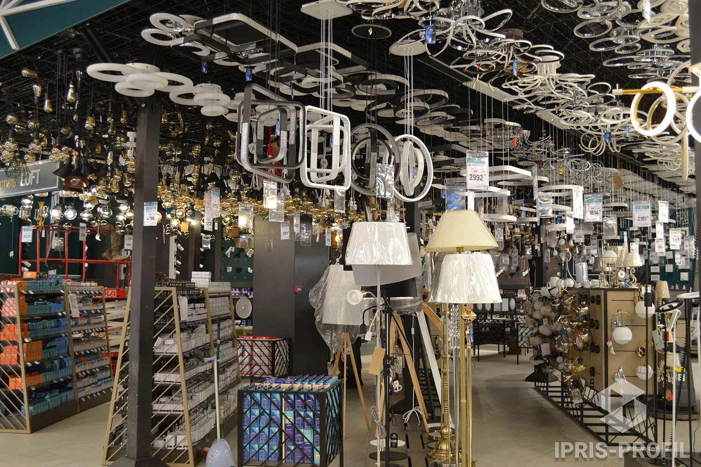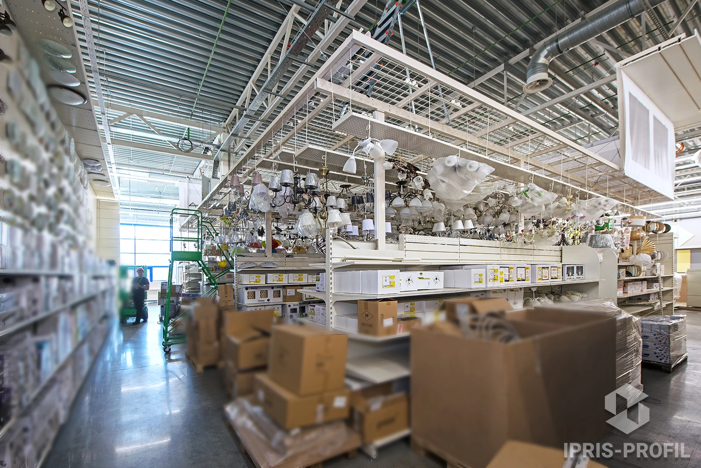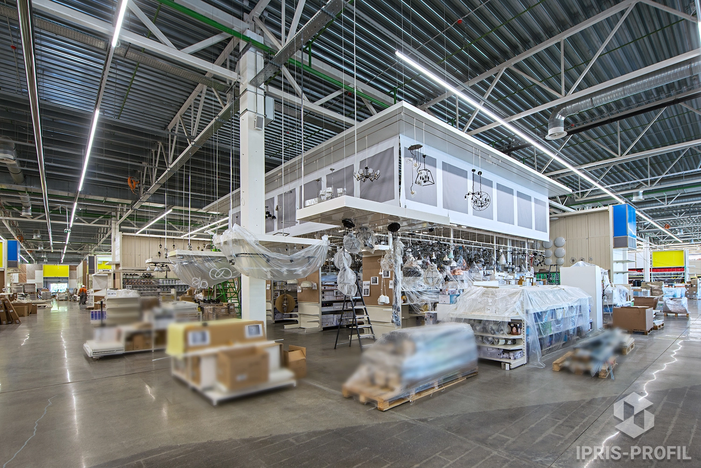There are a number of conditions that must be met in order to effectively display chandeliers:
- it should be convenient for customers to go from sample to sample;
- the “ceiling” should not be too high, so that the cervical region is not overstretched;
- the chandelier should be connected to a power source to demonstrate the lighting it can provide;
- retail equipment must be safe for both shop employees and visitors.
Commercial chandelier equipment is in fact a full-fledged department of lighting fixtures and lighting products with its own information area, a defect control zone and a warehouse. At the same time, it is possible to place advertising banners covering the upper level of the warehouse (examples of such implementation can be seen in the photo in the gallery).
The design of equipment for selling chandeliers is a modification of mezzanine floors on Ipris-Profil columns, supplemented with a grid (and/or additional perforated metal panels) for hanging chandeliers on hooks.
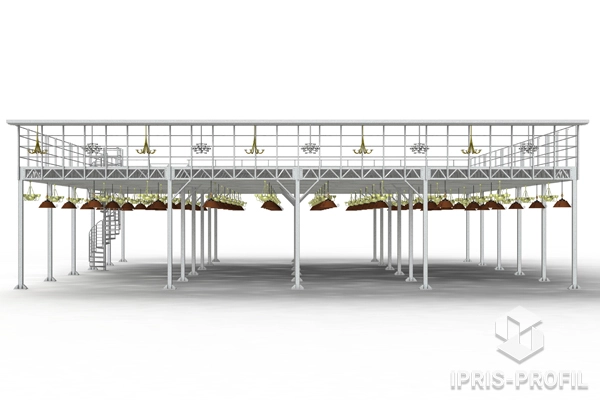
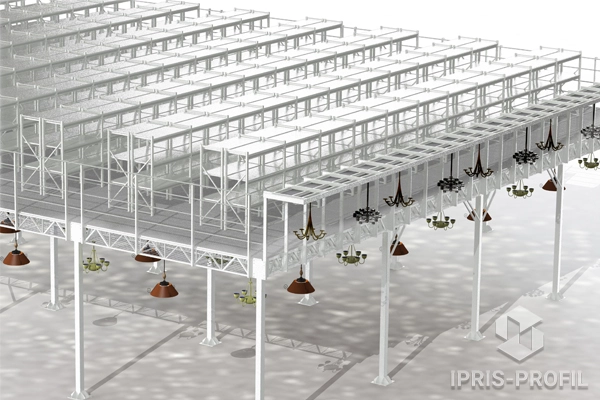
CHARACTERISTICS
| Maximum number of storeys | 5 |
| Maximum column spacing, m | 6 х 6 |
| Max slab load, kg/m2 | 2000 |
| Material of shelves and flooring | metal and wood |
FLOORING OPTIONS
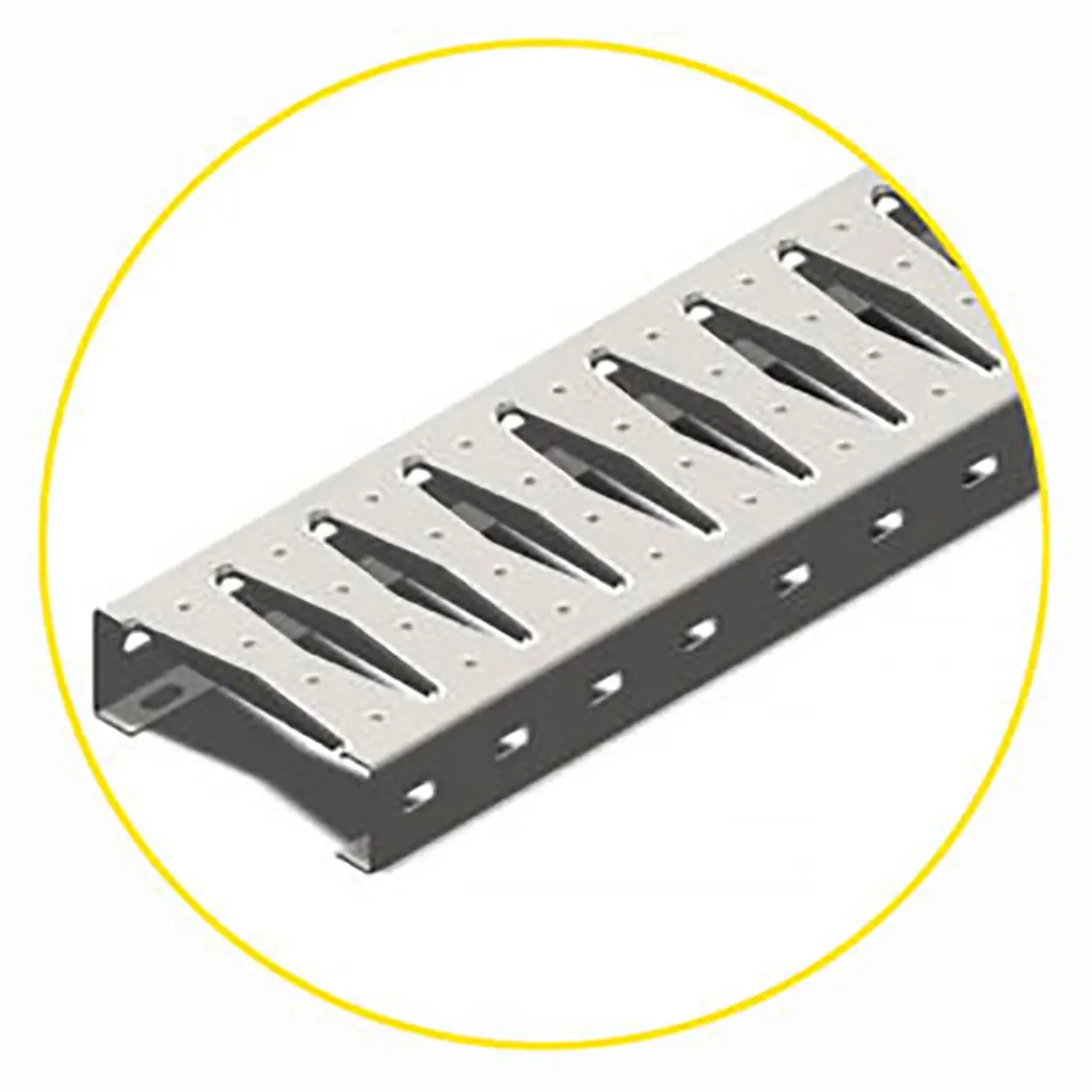

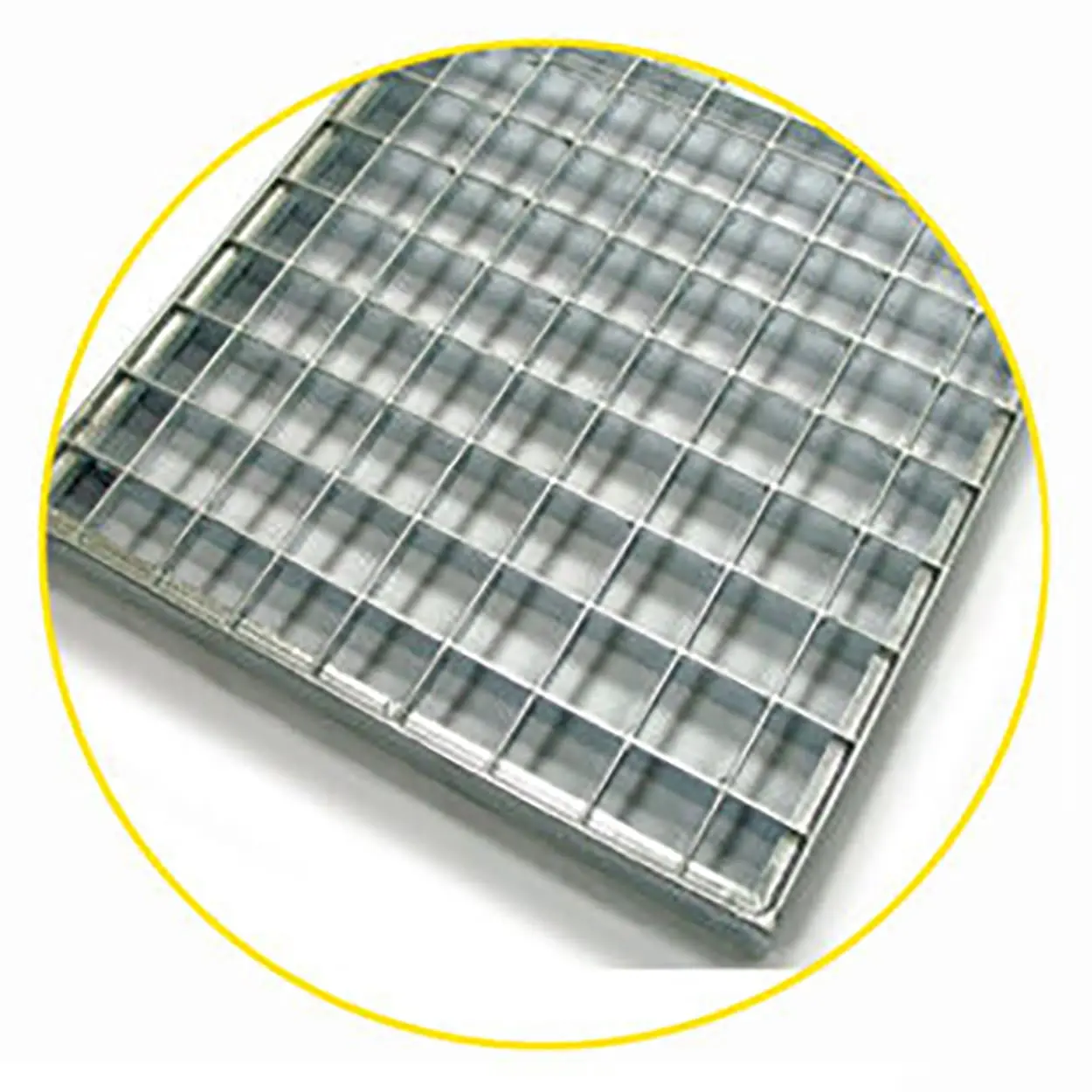
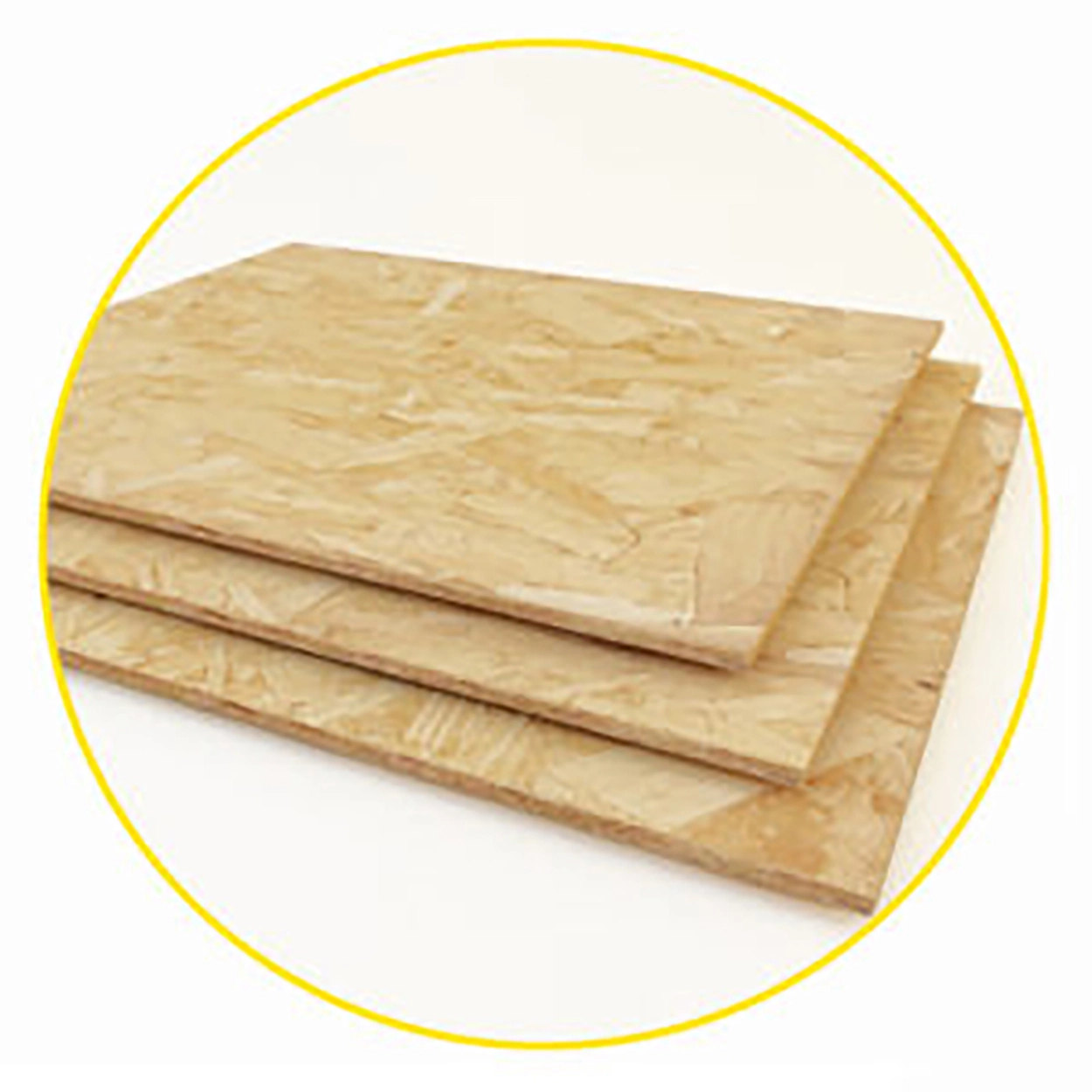
To climb to the upper tiers:
- pallet loading equipment is provided with pallet gates or a safe loading module;
- spiral or classic staircases with handrails are provided for shop employees.

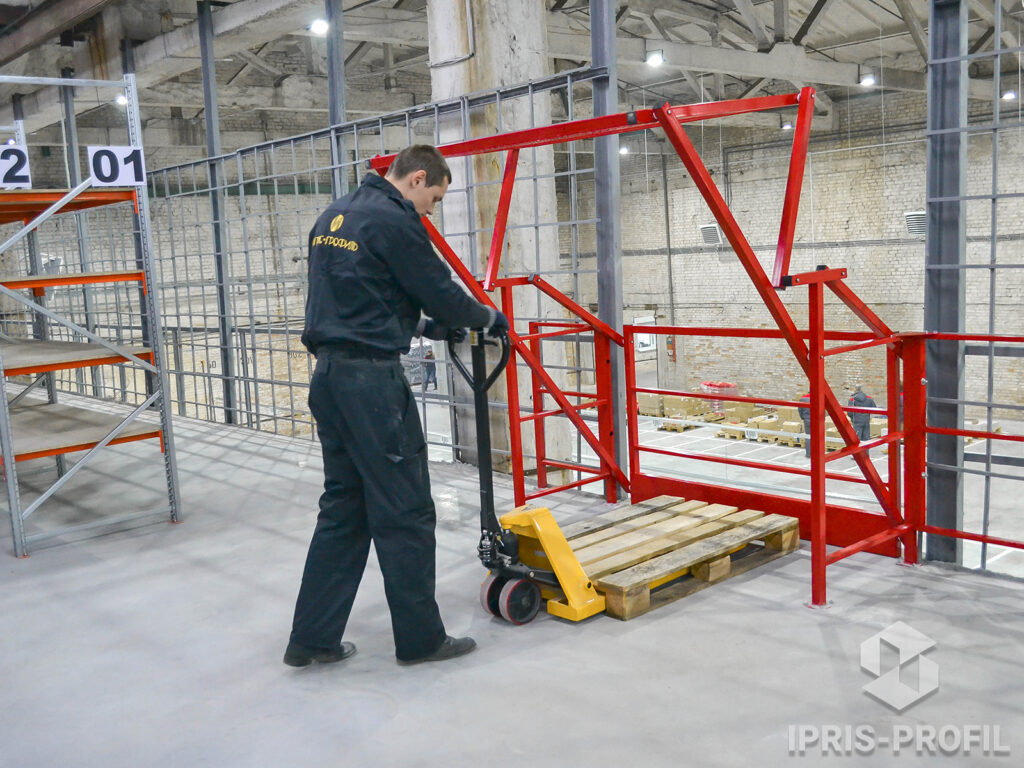
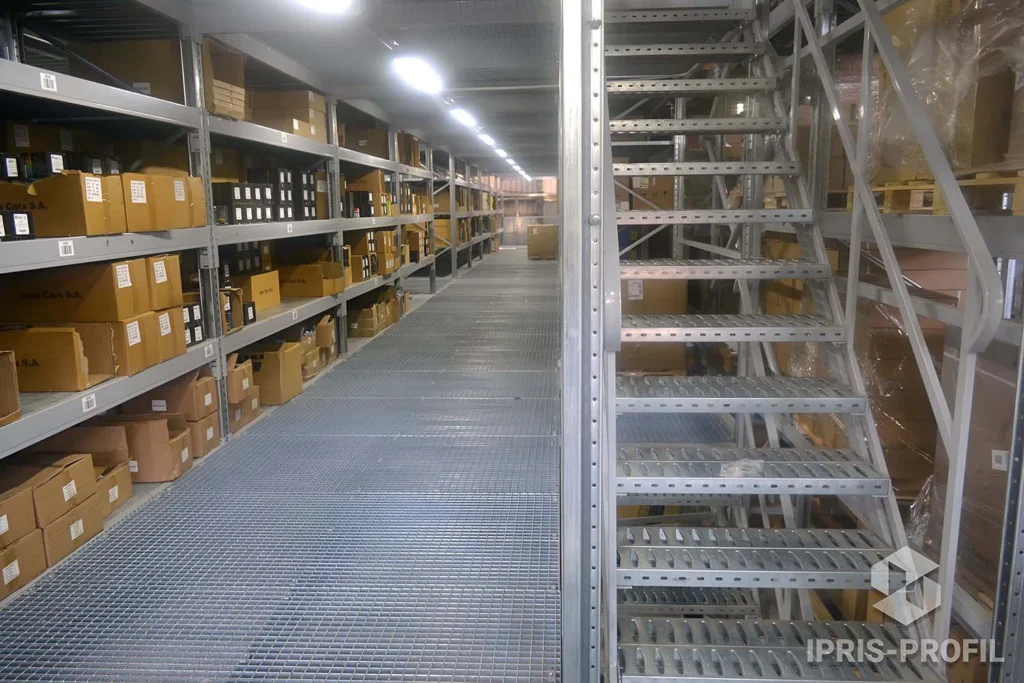
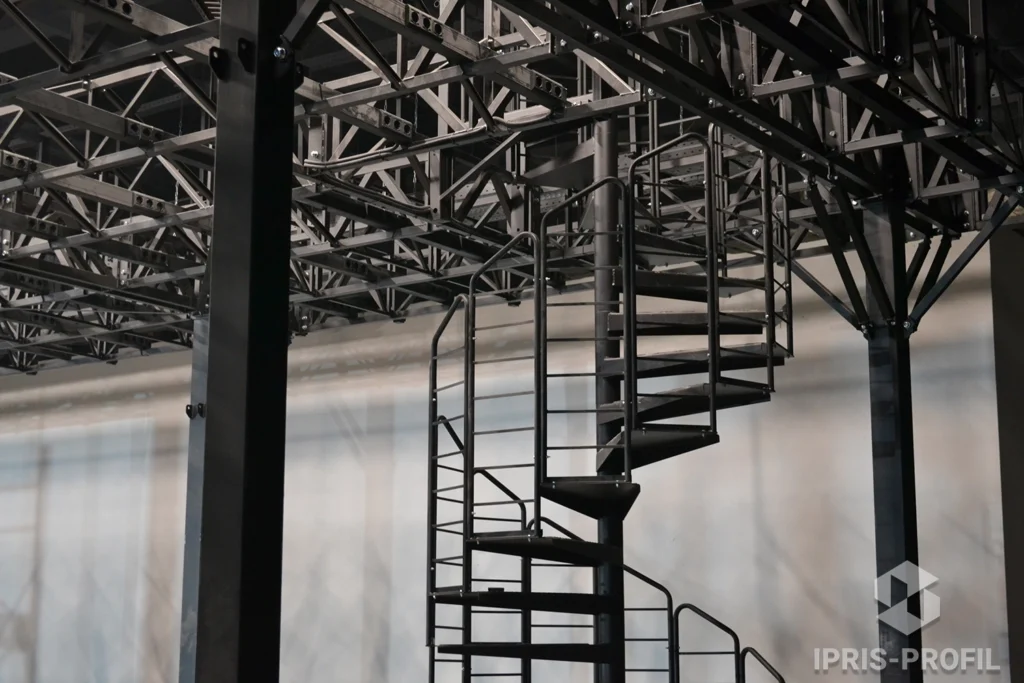
Order commercial equipment for chandeliers
Our chandelier retail equipment allows you to position chandeliers so that:
- buyers could present them in a variety of settings;
- you could group them by style;
- size-wise.
To showcase sconces and wall lights, the metal columns of the chandelier sales equipment are specially decorated with materials that mimic wallpaper or textured boards. This approach allows the chandelier and wall sconce collection to be placed in the neighbourhood, increasing the likelihood of related sales.
We can offer the production of a “canopy” on the upper point of the platform mezzanine for the illumination of advertising banners or placement of chandeliers at maximum height, so that the customer at the entrance can see the department of interest.
Design of commercial chandelier equipment
When designing stands for the display and sale of chandeliers, consideration is given to:
- floor area;
- room height;
- cargo parameters.
On the basis of these data, we will be able to offer mezzanine designs tailored to individual customer requirements:
- column spacing from 2 m to 6 m;
- load per 1 square metre of floor slab;
- slab material;
- number of tiers (floors);
- availability of shelf racks;
- their number, height, number of storage tiers;
- shelf materials;
- availability of additional shelving accessories;
- pallet gates or a module for safe loading of pallets with goods on the upper tiers;
- classic staircase or spiral staircase;
- railing height;
- colour of equipment according to RAL catalogue, etc.
The same points affect the individual price formation.
To order a miscalculation of the cost of commercial chandelier equipment, contact us in any convenient way.

